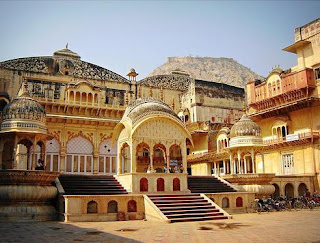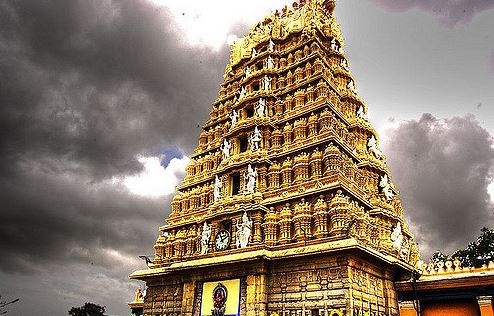Somnath Temple (1947)
There are 3 aarti daily; in the morning at 07:00, at 12:00 and in the evening at 19:00. It is also believed that this is the place where Krishna ended his lila on earth and left for his heavenly. Jyotirlinga[edit] The Shiva linga in Somnath is believed to be one of the 12 jyotirlingas in India, where Shiva appeared as a fiery column of light. The jyotirlingas are taken as the supreme, undivided reality out of which Shiva partly appears.[5][6] The jyotirlinga shrines are the places where Shiva is believed to have appeared as a fiery column of light.[5][6] Originally there are believed to have been 64 jyotirlingas and 12 of them were considered to be very auspicious and holy.[7] Each of the twelve jyotirlinga sites take the name of a different manifestation of Shiva.[8] At all these sites, the primary image is a lingam representing the beginningless and endless stambha pillar, symbolizing the infinite nature of Shiva.[8][9][10] Even though there are believed to have been 64 jyotirlingas, twelve of them are considered to be very auspicious.[7] In addition to the one at Somanath, the others are at Varanasi, Rameswaram, Dwarka etc.[7][11] A Picture of the Somnath Temple from the Beach History[edit] The site of Somnath has been a pilgrimage site from ancient times on account of being a triveni sangam (the joining of three rivers —
Kapila, Hiran and the mythical Sarasvati River). Soma, the Moon god, is believed to have lost his lustre due to a curse, and he bathed in the Sarasvati River at this site to regain it. The result is the waxing and waning of the moon, no doubt an allusion to the waxing and waning of the tides at this sea shore location. The name of the town Prabhas, meaning lustre, as well as the alternative names Someshvar and Somanath ("lord of the moon" or "moon god") arise from this tradition.[12] History of the Temple[edit] According to popular tradition documented by J. Gordon Melton, the first Siva temple at Somanath is believed to have been built at some unknown time in the past. The second temple was said to be built at the same site by the Seuna kings of Vallabhi around 649 CE. In 725 CE, Al-Junayd, the Arab governor of Sindh is said to have destroyed the second temple as part of his invasions of Gujarat and Rajasthan. The Gurjara-Pratihara king Nagabhata II is said to have constructed the third temple in 815 CE, a large structure of red sandstone.[13] There is no historical record of an attack on Somnath by Al-Junayd. However, Nagabhata II is known to have visited tirthas in Saurashtra, including Someshvara (the Lord of the Moon) at Somnath, which may or may not be a reference to a Siva temple.[14] The Solanki king Mularaja possibly built the first temple at the site sometime before 997 CE, even though some historians believe that he may have renovated a smaller earlier temple.[15] Somnath temple, 1869 In 1024, during the reign of Bhimdev I, the prominent Afghan ruler Mahmud of Ghazni raided Gujarat, plundering the Somnath temple and breaking its jyotirlinga. He took away a booty of 2 crore dinars.[16][17] Historians expect the damage to the temple to have been minimal because there are records to pilgrimages to the temple in 1038, which make no mention of any damage to the temple.[18] However, powerful legends with intricate detail had developed regarding Mahmud's raid in the Turko-Persian literature,[19] which "electrified" the Muslim world according to scholar Meenakshi Jain.[20]
The prior temple appears to have been a wooden structure which decayed in time (kalajirnam) and Kumarpal (r. 1143-72) rebuilt it in "excellent stone and studded it with jewels," according to an inscription in 1169.[21][22] In 1299, Alauddin Khilji's army under the leadership of Ulugh Khan defeated Karandev II of the Vaghela dynasty, and sacked the Somnath temple.[23] According to Taj-ul-Ma'sir of Hasan Nizami, the Sultan boasted that "fifty thousand infidels were dispatched to hell by the sword" and "more than twenty thousand slaves, and cattle beyond all calculation fell into the hands of the victors."[citation needed] The temple was rebuilt by Mahipala Deva, the Chudasama king of Saurashtra in 1308 and the Linga was installed by his son Khengar sometime between 1326 and 1351.[24] In 1395,
the temple was destroyed for the third time by Zafar Khan, the last governor of Gujarat under the Delhi Sultanate.[25] In 1451, it was desecrated by Mahmud Begada, the Sultan of Gujarat.[26] In 1546, the Portuguese, based in Goa, attacked ports and towns in Gujarat including Somnath and destroyed several temples and mosques.[27] By 1665, the temple, one of many, was once again ordered destroyed by Mughal emperor Aurangzeb.[28] In 1702, he ordered that if Hindus had revived worship there, it should be demolished completely.[29] Later the temple was rebuilt to its same glory adjacent to the ruined one by the joint efforts of the Marathas including the Peshwa of Pune, Raja Bhonsle of Nagpur, Chhatrapati Bhonsle of Kolhapur, Queen Ahilyabai Holkar of Indore & Shrimant Patilbuwa Shinde of Gwalior rebuilt the temple in 1783 at a site adjacent to the ruined temple.[citation needed] 'Proclamation of the Gates' Incident during the British raj[edit] In 1782-83 AD, Maratha king Mahadaji Shinde, victoriously brought back the Three Silver Gates from Lahore after defeating Muhammad Shah of Lahore. After refusal from Pundits of Guzrath and the then ruler Gaekwad to put them back on Somnath temple, these silver gates were placed in the temples of Ujjain. Today they can be seen in two temples of India, Mahakaleshwar Jyotirlinga and Gopal Mandir of Ujjain.[30] In 1842, Edward Law, 1st Earl of Ellenborough issued his famous Proclamation of the Gates, in which he ordered the British army in Afghanistan to return via Ghazni and bring back to India the sandalwood gates from the tomb of Mahmud of Ghazni in Ghazni, Afghanistan. These were believed to have been taken by Mahmud from Somnath. There was a debate in the House of Commons in London in 1843 on the question of the gates of the Somanatha temple.[31] After much crossfire between the British Government and the opposition, the gates were uprooted and brought back in triumph. But on arrival, they were found to be replicas of the original.[30] They were placed in a store-room in the Agra Fort where they still lie to the present day. In the 19th century novel The Moonstone by Wilkie Collins, the diamond of the title is presumed to have been stolen from the temple at Somnath and, according to the historian Romila Thapar, reflects the interest aroused in Britain by the gates.[32] Reconstruction of the Somnath Temple[edit] Early picture of the present temple Before independence, Prabhas Patan was part of the princely state of Junagadh, whose ruler had acceded to Pakistan in 1947. After India refused to accept his decision, the state was made a part of India and Deputy Prime Minister Patel came to Junagadh on 12 November 1947 to direct the stabilization of the state by the Indian Army and at the same time ordered the reconstruction of the Somanath temple.[33] When Patel, K. M. Munshi and other leaders of the Congress went to Mahatma Gandhi with their proposal to reconstruct the Somnath temple, Gandhi blessed the move, but suggested that the funds for the construction should be collected from the public and the temple should not be funded by the state. He expressed that he was proud to associate himself to the project of renovation of the temple[34] However, soon both Gandhi and Sardar Patel died and the task of reconstruction of the temple continued under Munshi, who was the Minister for Food and Civil Supplies in the Nehru Government.[34] The ruins were pulled down in October 1950 and the mosque present at that site was shifted few kilometres away.[35]
In May 1951, Dr. Rajendra Prasad, the first President of the Republic of India, invited by K M Munshi, performed the installation ceremony for the temple.[36] The President said in his address, "It is my view that the reconstruction of the Somnath Temple will be complete on that day when not only a magnificent edifice will arise on this foundation, but the mansion of India's prosperity will be really that prosperity of which the ancient temple of Somnath was a symbol.".[37] He added "The Somnath temple signifies that the power of reconstruction is always greater than the power of destruction"[37] Architecture of the present temple[edit] Bāṇastambha (Arrow Pillar) The present temple is built in the Chalukya style of temple architecture or "Kailash Mahameru Prasad" style[38] and reflects the skill of the Sompura Salats, one of Gujarat's master masons. The temple's śikhara, or main spire, is 15 metres in height, and it has an 8.2-metre tall flag pole at the top.[38] The temple is situated at such a place that there is no land in a straight line between Somnath seashore until Antarctica, such an inscription in Sanskrit is found on the Bāṇastambha (Sanskrit: बाणस्तम्भ, lit. arrow pillar) erected on the sea-protection wall. The Bāṇastambha mentions that it stands at a point on the Indian landmass that is the first point on land in the north to the South Pole at that particular longitude.[39]


































